Accessible Daily Living Corp. is proud to service all of Ontario with accessibility, inclusive design services, bathroom modifications, kitchen modifications, lifts and thresholds.
Our Services
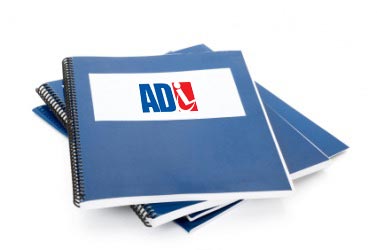 ADL’s multi-disciplinary team specializes in barrier free living for individuals who have sustained a loss related to their mobility or cognition, providing home accessibility & vehicle assessments and reports.
ADL’s multi-disciplinary team specializes in barrier free living for individuals who have sustained a loss related to their mobility or cognition, providing home accessibility & vehicle assessments and reports.
ADL’s team of professionals, provide industry leading assessments that accurately determine the limiting factors to accessibility, providing safe and cost effective solutions.
ADL provides Insurance related assessments (SABS, WSIB) and medical/legal opinion reports.
Home Accessibility Reports
Many are finding they are not sure how to help their parents with feeling comfortable and safe in their home. Simple home modifications, additions or adjustments to the home can help make the home safer, more accessible and secure for an aging population. ADL’s team will discuss any possible adjustments with you and all individuals involved, work with support teams and help navigate through various finance options.
Alternative Living Reports
If remaining in the existing home is not possible for whatever reason, ADL’s team has the knowledge of alternative living options that could be assessed based on the needs of the individual. ADL’s multi-disciplinary team specializes in barrier free living for individuals who have sustained a loss related to their mobility or cognition. This is not limited to houses or offices; ADL has experience assessing larger buildings and public spaces; new or existing.
Vehicle Assessments / Reports
Mobility should not be restricted to the living area. ADL works closely with partners in assessing vehicles, organizing vehicle modifications and increase mobility for the overall health and wellness. Our goal is to nurture the individual in aiding them to a new way of being mobile. Reports and assessments are conducted for SABS, WSIB and other insurance related or medical/legal organizations.
Whether its a construction of any new dwelling, working with the existing architectural design or consulting on a rebuild or modification; ADL specializes in assessing a project and providing an estimation on any home modification or building modification.
Our expertise within the various facets of the insurance and medical system in combination with the extensive experience in construction of both new and existing structures make ADL an unique asset to any project which requires accurate estimation.
Call 1-844-ADL-CORP or (905) 533-0581 to speak with one our unique specialists. Alternatively we can be reached by email or through our online contact form here.
Cross Border Confidence Member
As a valued partner, Accessible Daily Living (ADL) is proud to be associated with Cross Border Confidence and snowbirdaccidents.com. Cross Border Accidents can be very complicated and now with the support of snowbirdaccidents.com, ADL can assist you or your loved ones with home modification and safety needs. We will work with the team to make sure that all aspects of your home environment are taken care of prior to discharge and during your rehabilitation period.
Being an approved Cross Border Confidence Member can give you peace of mind knowing that our experts can help you if you have been involved in a serious motor vehicle accident while traveling south of the border. For further information please visit snowbirdaccidents.com or call us directly at Telephone: 1-844-ADL-CORP or (905) 533-0581.
Homes can be made into Smart Homes and are no longer a concept from the past.
Smart homes are linked through a device which can control lighting, temperature, surveillance and security of loved ones. These devices can be as simple as a remote or can be automated by computer devices.
For example, an individual living with a cognitive impairment can be monitored and assisted by friends or family elsewhere using smart home technology. For others, security may be the central application. Others may decide to install advanced controls or use voice recognition. Smart Home is defined as anything that gives you remote or automated control of functions and security in and around the home.
Adding home automation, to an existing home, is surprisingly affordable and simple. We subcontract experienced Licensed Electrical Contractors for all electrical work who are knowledgeable in creating a user friendly smart home environment that works for the home owner/user.
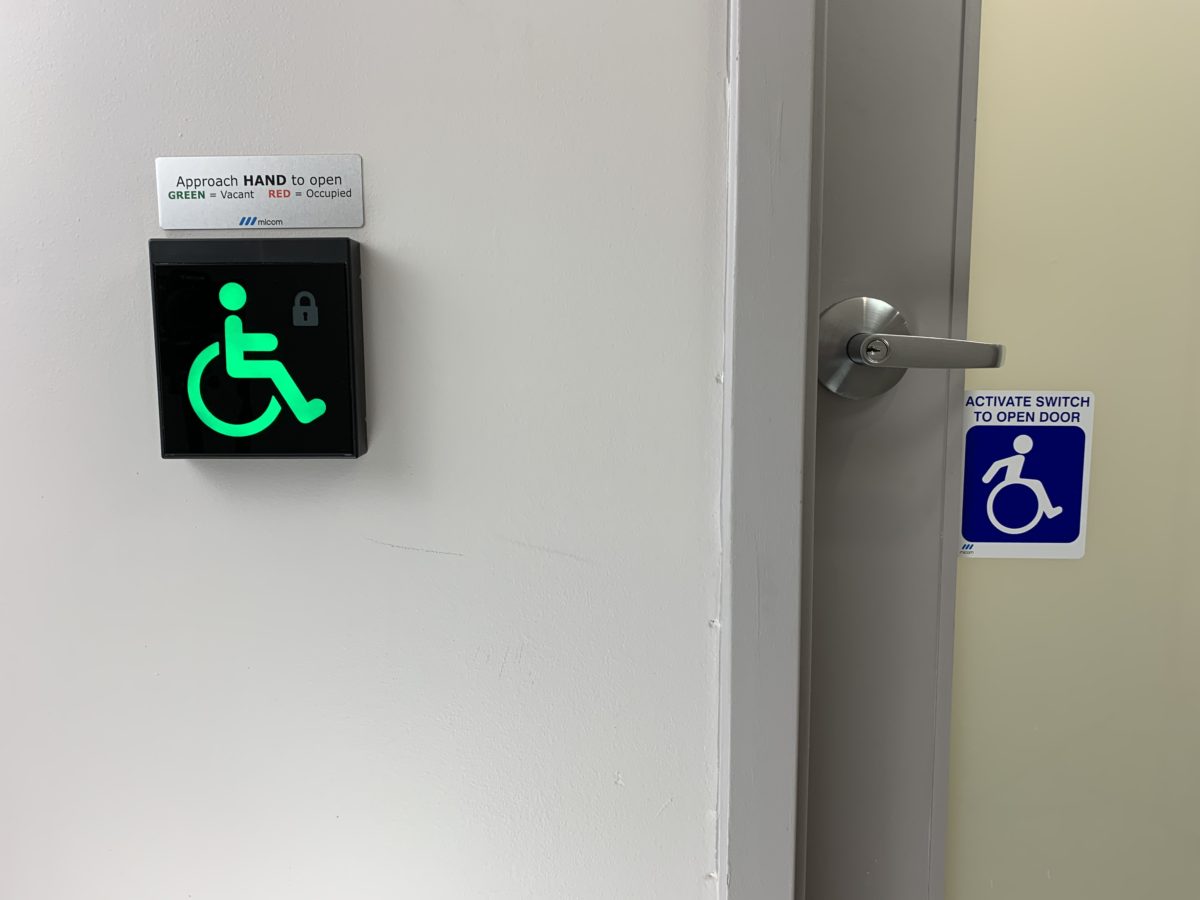 Access and Safety!!! The research and design team at ADL are excited to introduce the ADL-2025/2011 Touchless Automatic Door Operator Systems (TADO).
Access and Safety!!! The research and design team at ADL are excited to introduce the ADL-2025/2011 Touchless Automatic Door Operator Systems (TADO).
We are currently working with municipalities across the province of Ontario and soon across to the county, creating safe access and touch-free entry to commercial/retail, industrial, and institutional environments. Depending on your municipality, your business may be eligible for a full or partial subsidy toward the cost of purchase and installation of the TADO System(s). Click here to fill out an inquiry form to start the process.
The ADL Automatic Touchless Door Operating System(s) (TADO) is perfect for businesses of any size.
“Touchless” Technology removes the need for physical interaction between you and the door system. Be it at the front entrance, office area, storage area, secure back door exit, bathrooms, or through-ways; the “Touchless Automatic Door Operator System” (TADO) helps with reducing the spread of the infectious disease, bacteria, and empowers those who may not be able to functionally open a door.
This technology will help bring a sense of confidence back to the consumer/business experience for an individual or restore workplace morale.
Touchless Automatic Door Operators (TADO) offers relief, the first step we all need to get back to business, combat transmission of infectious disease, improve accessibility, and be ahead of the curve.
Prepare your environment for safe and worry-free access. Remove the fear, and let’s get back to business.
Call 1-844-ADL-CORP or (905) 533-0581 to speak with one our unique specialists. Alternatively we can be reached by email or fill out the inquiry form for potential subsidies your business may qualify to receive.
Automatic door openers/operators are used to open doors for person’s with disabilities, the elderly, mother’s with strollers and the delivery person with parcels who is not able to open a door manually. The ability to open a door with ease is also important. Flush mount or regular push button are available options. Automatic door operators respond to the growing need for accessible and inclusive environments (commercial, retail, residential and public spaces).
There are multiple types of Automatic door operator available for use. Depending on the design, layout, location of the entry point, a particular type of door automatic may be more suitable. Please see below for different types of automatic door operators:
1. Low energy swing operator
2. Fully automatic swing operator
3. Low profile automatic swing operator
4. Automatic slide operator
5. Access Control Slide Operator
Safe
Automatic door operators are designed with safety and ease for the end user.’
Quiet Operation
Automatic door operators provide quiet use and free of external noise.Â
Easy Installation
Most automatic door operator requires simple instruction for fast and easy installation and easily retrofitted to existing doors or new construction without major renovation.
Reliable
The automatic door operators used by Accessible Daily Living are Canadian made and designed specifically for our weather conditions. The combination of superior construction and technology make these automatic door operators the most reliable on the market.
Brochures
With a multidisciplinary team approach, ADL provides AODA Consultation Services to support all accessibility needs. ADL is in constant connection with occupational therapists, case managers, funding agencies, product providers, architects and engineers, in order to provide a truly custom experience.
Inclusive Design advances accessibility for all and encompasses the full range of human diversity including ability, language, culture, gender and age. Inclusive Design recognizes everyone’s needs and puts it into functional practice. Design must be usable, flexible, and customization among other qualities to be truly inclusive. From policies, customer service, infrastructure, technology, buildings to everyday products we can design any area or use various simple tools so that everyone can be accommodated and included in every aspect of daily living.
Please feel free to contact our office directly to get started or to discuss any aspect of inclusive design, AODA Consultation or even to connect with some of our resources.
Call 1-844-ADL-CORP or (905) 533-0581 to speak with one our unique specialists. Alternatively we can be reached by email or through our online contact form here.
Now any vision can be possible, visit our Financial Resources to help start the process today.
Grab Bars
Individuals who find it difficult moving from place to place, may feel more comfortable using a grab bar. Grab bars can be installed almost anywhere throughout the house or work environment.
Grab Bars are typically found in bathrooms, beside shower entrances, and/or toilet areas due to the fact that the bathroom is statically proven to be the highest prone area for accidents. Grab bars are an essential part to the safety for any individual in a home, be it a child or adult; with or without sustained loss to mobility or cognition. Creating a barrier free living environment does not require major changes, it can be simply thinking of everyone, their safety and preventing an accident from happening before it happens.
Whether it helps prevent a slip or fall from transitioning from one area to another or even while standing in place. Grab bars can help prevent the simple falls that lead to larger problems, making life that much easier and safer for all.
Handrails
Hand rails provide support while ascending or descending stairways. Most common handrails are made from wood, metal or aluminum.
Exterior handrails must be made from weather resistant materials.
Whether it helps prevent a slip or fall from transitioning from one area to another or even while standing in place. Hand rails can help prevent the simple falls that lead to larger problems, making life that much easier and safer for all.
Thresholds
Thresholds are the areas between one room to another when moving or looking through a door or entrance way. Thresholds can also be found in shower areas when looking at an area of a walk-in shower.
The mobility and safety of anyone can be improved by leveling thresholds in doorways and/or floor joints. By eliminating threshold (a small elevated bump on the floor) can make the biggest difference for those with mobility constraints or cognitive impairments because those areas are not easily detectable by most people. When an individual has mobility constraints and/or cognitive impairments, that small elevated floor can lead to larger problems such as falling or tripping.
Moving throughout the home or workplace can be achieved with fluidity by removing those thresholds from doorways, showers or entrances and directly eliminating any possibility of a slip and fall.
ADL provides effective solutions for safe transitions from exterior to interior and from room to room.
Ramps
Ramps allow individuals ambulating in wheelchairs, canes or walkers, access into a home or building. A ramp can be permanent, semi-permanent or portable.
Permanent ramps are designed to be bolted, or cemented in place. Permanent ramps are typically built with steel or wood.
Semi-permanent ramps rest on top of the ground or cement pad, and are commonly used for short term purposes. These types are more so built using steel or wood.
Portable ramps are usually aluminum, and typically fold for ease of transport.
(Ramps must be carefully designed in order to be useful. Many jurisdictions have established minimum widths and maximum slopes).
Now any vision can be possible, visit our Financial Resources to help start the process today.
Call 1-844-ADL-CORP or (905) 533-0581 to speak with one our unique specialists. Alternatively we can be reached by email or through our online contact form here.
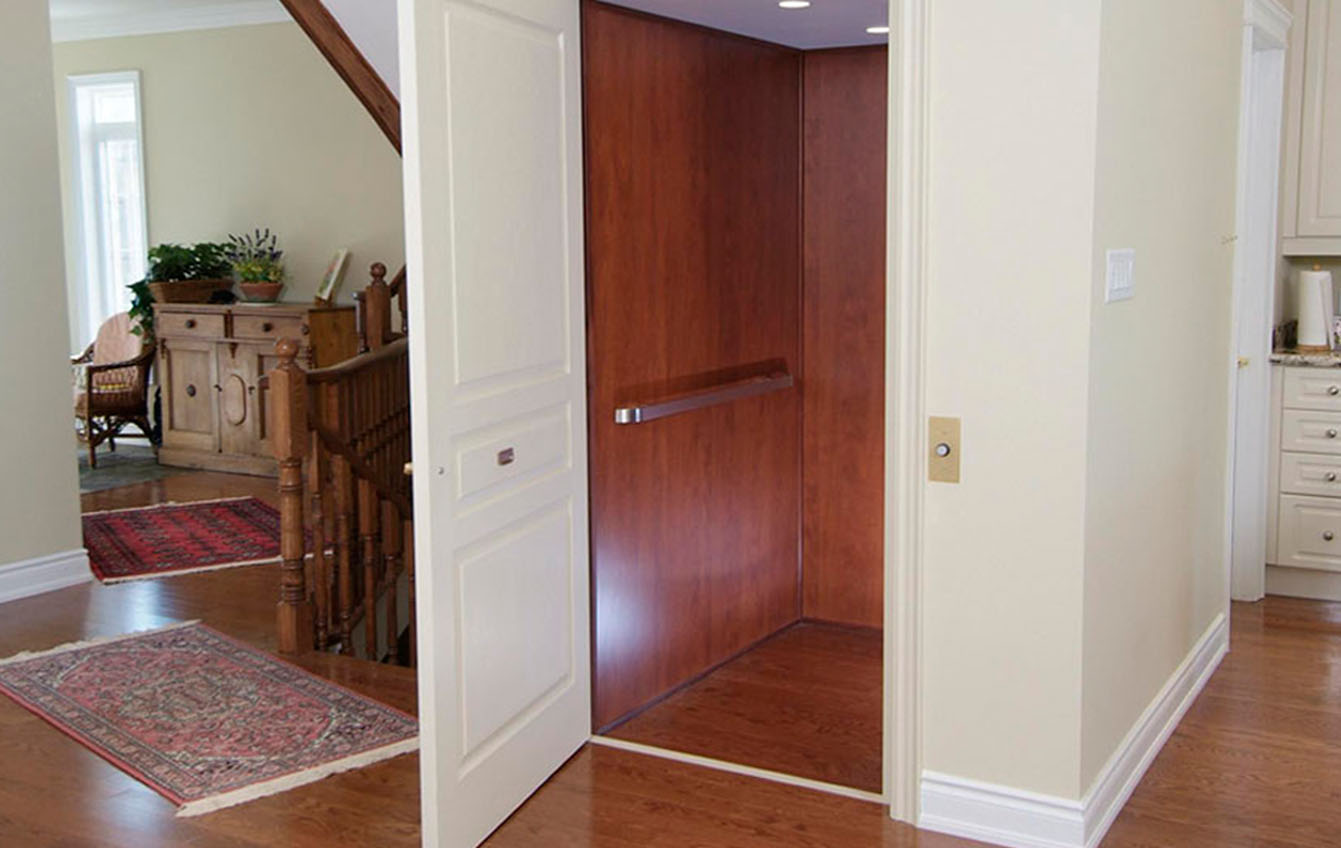 An ELEVATOR / TELECAB is just one lifting solution that can make life more mobile when the ability to access your entire home or workplace becomes increasingly difficult and even unsafe.
An ELEVATOR / TELECAB is just one lifting solution that can make life more mobile when the ability to access your entire home or workplace becomes increasingly difficult and even unsafe.
Elevators are an excellent alternative to a stair glide or platform lifts. Elevators provide safe access to your entire home taking up minimal space despite what some may think.
The implementation of elevators can be beneficial to commercial and public buildings. Whether in a school, church or at the library, an elevator/ telecab maybe the best solution to meet accessibility needs.
At ADL, we can provide knowledge and insight so that you, the client can make a valued and educated decision regarding accessibility needs.
Now any vision can be possible, visit our Financial Resources to help start the process today.
Call 1-844-ADL-CORP or (905) 533-0581 to speak with one our unique specialists. Alternatively we can be reached by email or through our online contact form here.
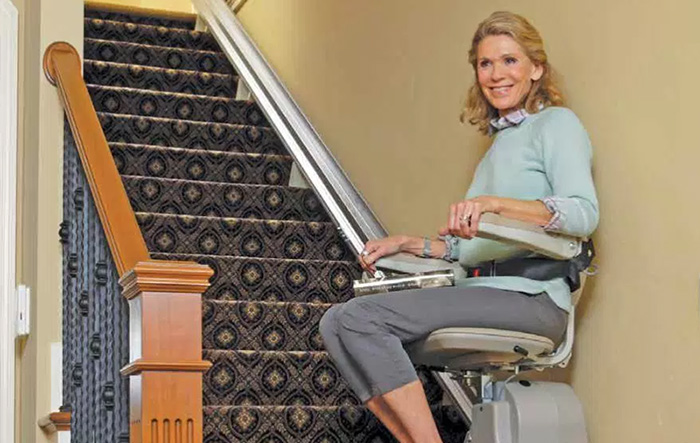 A stair glide/stair lift, is a way to transport a person from floor to floor, while seated. Stair glides/lifts are usually attached to one side of the stairs and run electrically on a track, regaining access to the whole living space.
A stair glide/stair lift, is a way to transport a person from floor to floor, while seated. Stair glides/lifts are usually attached to one side of the stairs and run electrically on a track, regaining access to the whole living space.
Stair lifts can be mounted on either straight or curved staircases, making it easy to access other levels of your home with any type of stair design.
Straight Stair lifts are fitted to staircases with no bends. Curved Stair lifts are fitted to staircases that have one or more bends and require a custom designed curved rail.
A home stair lift can be mounted both inside and outside, depending on your needs.
Stair glides/lifts are available for indoor and outdoor usage and are designed to fit the needs and comfort of the user.
As a provider of lifting devices, we have added additional information to your website to serve you. Doing so, we can help you make your decisions easier, giving you the peace of mind by making an informed decision:
- Overview of Elan Stair glides
- Overview of Elite Stair glides
- Overview of Elite Curved Stair lift
- Stair lift Guide
- Curved Stair Lift Configuration
- Vertical Platform Guide
Regain access to your whole house again, call us today to inquire or to set up a no obligation consultation. Call 1-844-ADL-CORP or (905) 533-0581 to speak with one our unique specialists. Alternatively we can be reached by email or through our online contact form here.
If any modification seem unattainable, now any vision can be possible, visit our Financial Resources to help start the process today.
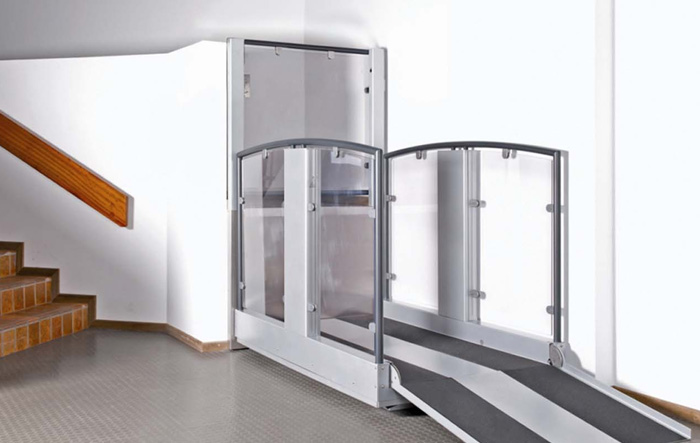 Vertical Platform Lifts, commonly called a ‘Porch Lift,’ is the solution for the difficulty or inability to use the stairs. Typically installed alongside the porch, this unit will raise, or lower you, on and off your porch or deck.
Vertical Platform Lifts, commonly called a ‘Porch Lift,’ is the solution for the difficulty or inability to use the stairs. Typically installed alongside the porch, this unit will raise, or lower you, on and off your porch or deck.
A Vertical Platform Lift may also be installed inside the home or workplace for easy transitions from one floor to the next.
Now any vision can be possible, visit our Financial Resources to help start the process today.
Call 1-844-ADL-CORP or (905) 533-0581 to speak with one our unique specialists. Alternatively we can be reached by email or through our online contact form here.
Ceiling lifts provide mobility for those who find it difficult to safely move with assistance or independently. A Ceiling lift is a motorized device that lifts and transfers a person from point to point along an overhead track. The track can be ceiling mounted, or may be portable (self-standing track). The device incorporates a sling for the person being transferred which can be used either by themselves or by others assisting.
The tracks of a ceiling lift can be curved or straight, and can also run from room to room. The portable (self-standing track) can be placed anywhere without effecting the structure of the room.
Ceiling lifts are ideal when floor space is limited. The most common places for ceiling lifts are the bathroom and bedrooms.
COMMON USES FOR CEILING LIFTS
The transfer to and from the toilet and bathtub, is made much easier with a ceiling lift.
The transfer from a bed to a wheelchair or scooter is also made easier with a ceiling lift.
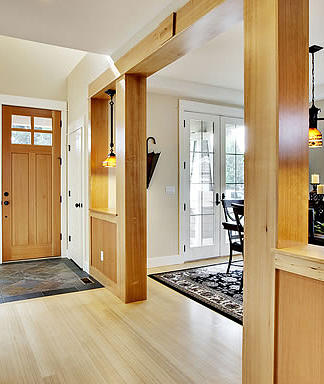 Door Widening is an excellent and cost effective way to ensure a home or a workplace is barrier free and accessible by all. When ambulating with a wheelchair or scooter, door widening creates better accessibility in the home, and or workplace.
Door Widening is an excellent and cost effective way to ensure a home or a workplace is barrier free and accessible by all. When ambulating with a wheelchair or scooter, door widening creates better accessibility in the home, and or workplace.
All doorways should be a minimum of 34″. This measurement is such that the wheel base of a wheelchair, walker or scooter will easily pass through the door area.
Door widening makes every space feel larger and more comfortable.
Now any vision can be possible, visit our Financial Resources to help start the process today.
Call 1-844-ADL-CORP or (905) 533-0581 to speak with one our unique specialists. Alternatively we can be reached by email or through our online contact form here.
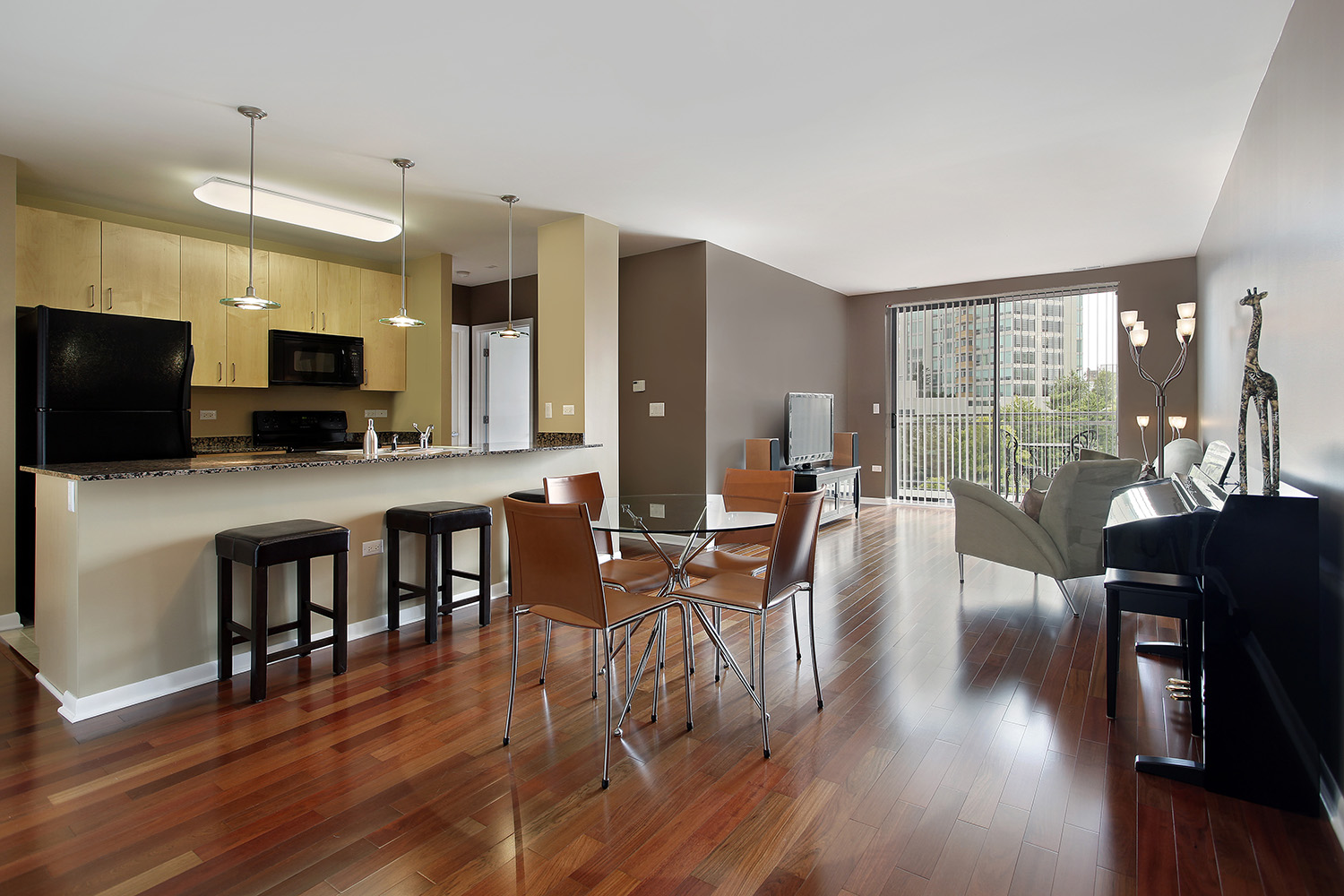 The kitchen can be a dangerous place for an individual with cognitive and mobility limitations. Kitchen counters and appliances are usually set at the standard height of 36 inches. This proves difficult to access from a seated position. ADL provides many cost effective options when it comes to kitchen modifications.
The kitchen can be a dangerous place for an individual with cognitive and mobility limitations. Kitchen counters and appliances are usually set at the standard height of 36 inches. This proves difficult to access from a seated position. ADL provides many cost effective options when it comes to kitchen modifications.
One of the most obvious mobility troubles in the kitchen is the height of the counters. ADL is talented and capable of redesigning your kitchen layout with roll-under sinks, adjustable, or set counter heights, and accessible sink faucets.
Roll-under sinks, allows a person in a wheelchair to approach the sink comfortably and safely. All exposed piping under a sink should be either covered or insulated to prevent leg burns.
Installing an adjustable counter, allows other members of a household, the use of a proper working station.
ADL recommends installing lever style handles and shallow kitchen sinks. Lever handles allow a person to turn the water on with a fist or arm movement, rather than having to grasp. A shallow sink will also provide the space for a person to roll under the counter in a wheelchair.
Now any vision can be possible, visit our Financial Resources to help start the process today.
Call 1-844-ADL-CORP or (905) 533-0581 to speak with one our unique specialists. Alternatively we can be reached by email or through our online contact form here.
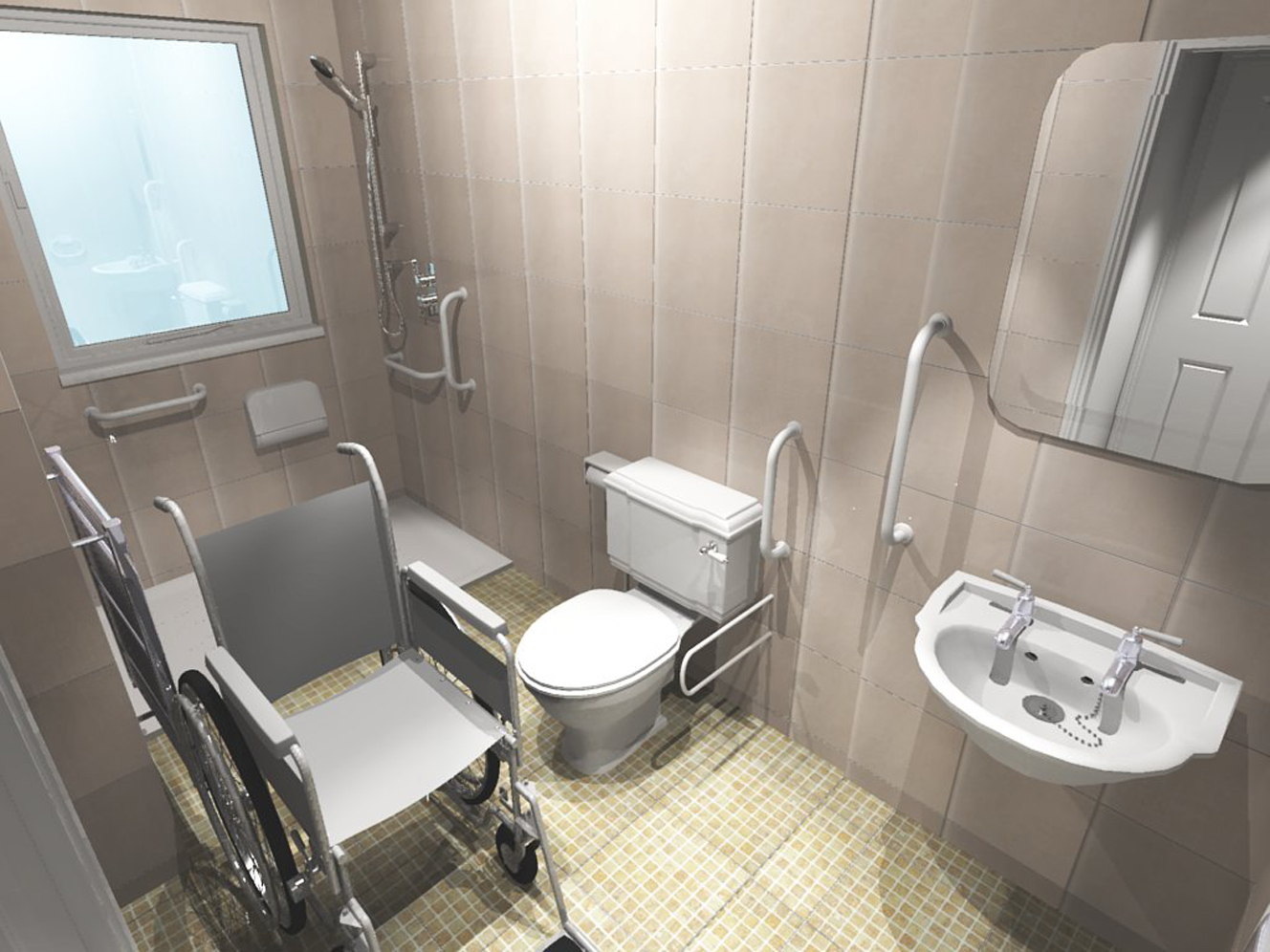 The bathroom, although not always apparent, can be the most dangerous place for people with physical or cognitive disabilities. Without the proper layout, and non-slip materials on floors and walls, one may slip and fall, causing significant injuries. Fortunately, ADL provides many approaches that will make it easier and safer for one to use their shower, sink or toilet.
The bathroom, although not always apparent, can be the most dangerous place for people with physical or cognitive disabilities. Without the proper layout, and non-slip materials on floors and walls, one may slip and fall, causing significant injuries. Fortunately, ADL provides many approaches that will make it easier and safer for one to use their shower, sink or toilet.
Typical Bathroom Modification
Your typical bathroom modification usually consists of converting a conventional bathtub to a walk-in, or roll-in shower. Please click here to see the list of a standard bathroom modification.
Using Your Toilet
Many safety issues come into play when having to use the toilet. We recommend installing a grab bar or a P.T rail. A grab bar is usually installed along the side of a toilet, and also across the back wall of the toilet.
A P.T rail is a wall-mounted or floor-mounted grab bar with pivot support design. This product is typically installed beside the toilet. A pivot will allow one to fold the rail in a 45 degree position.
Grab bars help individuals stabilize themselves, when sitting, or getting up from the toilet.
Changing the height of a toilet is also an option. A ‘comfort height’ toilet reduces the distance from the standing to sitting position.
Sink and Water Controls
Individuals in a wheelchair may encounter difficulty when reaching a standard sink. An ideal solution is to install a wall mounted sink, or a ‘roll-under’ sink.
Wall-mounted bathroom sinks, are not only space saving, but are ideal for people with restricted movement.
A ‘roll-under’ sink usually has a bigger counter, but works just the same way as the wall mounted version.
All exposed pipes should always be covered or insulated to prevent leg burns.
Showers
An accessible shower is a practical modification when creating an inclusive design. Today, many home owners are removing their existing bathtubs and replacing them with a shower system. Accessible Daily Living Corporation will implement a shower system based on inclusive design and remove the risk of injury and/or a fall.
Our inclusive design provides an easy transition in and out of the shower, for people of all age groups and disability. There are many variables to consider when designing your accessible shower; do you require a shower bench/seat built-in? Is a hand held shower head required? And how many grab bars and what type do you require?
The benefits of an accessible shower are significant. The ability to regain a level of independence, while performing personal hygiene tasks is of the upmost importance to the vast population of individuals, who are affected by visible and non-visible disabilities.
Components of Shower Modification:
No thresholds
One of the most beneficial features of an accessible shower is that it has no thresholds, sliding doors or barriers. It allows for seamless transition in and out. Those who require a wheelchair can simply roll into the shower without struggling to open a shower door. The implementation of an accessible shower will make any bathroom appear larger, and look and feel less cramped and confined.
Cleaning
Standard bathtubs are difficult to maintain. Some styles of bathtub models are small and confined. This can make it challenging when attempting to clean the corners, which can cause bacteria, mold growth, and discoloration. A walk-in/roll-in shower is quicker and more efficient to clean than any traditional shower.
Sit or Stand
An accessible shower provides the flexibility of either sitting or standing. The ability to incorporate a built-in seat or to use a wheeled commode or bath bench is ideal. The shower can prove dangerous. Creating a safe and accessible shower environment is of the upmost importance for individuals with a disability.
Durability
Accessible showers traditionally have fewer components with a simple design in mind. Unlike traditional shower/bathtub applications, it is comprised of either non-slip tile or fibreglass with a water-proof membrane ideally applied underneath. It is strongly recommended that any installation of an accessible shower should be uniform, with no deviation from the type of material used (non-slip tile/fibreglass).
Walk-in Tubs
For those individuals with greater mobility a walk-in tub may be used. There are many variations to the walk-in tub. The ability to sit in a molded seat and be able to bath is beneficial to individuals with circulatory conditions. In order to determine if you are a candidate for a walk-in tub, it always best to consult with a regulated health professional and if you would like, we can make that contact for you.
Depending on the disability a walk-in tub may or may not be suitable.
Accessories
To create truly inclusive design, other components are required to make the shower area safe, usable and provide a level of independence to the end user.
Please see the following list of helpful accessories:
- Hand held shower wand
- Long handle bath brush
- Bath bench
- Wheeled bath commode
- Grab bars
- Shower caddy/storage
- lighting
- ADA lever handle mixing valve
Now any vision can be possible, visit our Financial Resources to help start the process today.
Call 1-844-ADL-CORP or (905) 533-0581 to speak with one our unique specialists. Alternatively we can be reached by email or through our online contact form here.
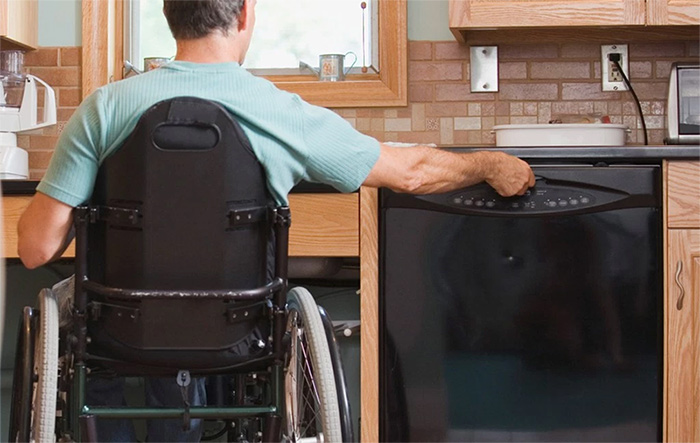 Any home modification or lifting solution has never been easier – ADL is Approved by:
Any home modification or lifting solution has never been easier – ADL is Approved by:
Inclusive Design considers the full range of human diversity with respect to ability, language, culture, gender, age and other forms of human difference. Our focus is ensuring the accessibility of any infrastructure, new or pre-existing, home or work place. Our services helps you and/or client/claimant live an accessible and inclusive life.
The single most critical stage in the creation of a new home is the design. Whether modified, custom, or ‘cookie cutter’, the design is the foundation to achieving functional, beautiful design.
The construction of any new dwelling, must comply with the planning requirements of local area bylaws, but most importantly, the design must also conform to the needs and wants of the client.
You may already have detailed architectural drawings; if that is the case, ADL will work with the existing designs and provide you your custom home.
Alternatively, we can take you through the whole design process; interpret your initial thoughts for the design; provide you with professional insight, and direction, in order for your custom home to become a reality.
ADL works with the end users or the assisting support staff such as: Occupational Therapists, Personal Injury Lawyers, Social Workers, Adjusters, Case Managers and various other health care practitioners who are looking to stay informed and/or working to ensure a life of accessibility.
Now any vision can be possible, visit our Financial Resources to help start the process today.
Call 1-844-ADL-CORP or (905) 533-0581 to speak with one our unique specialists. Alternatively we can be reached by email or through our online contact form here.
Built Environment Accessibility Audits
Inviting inclusive and accessible design into prior to construction will allow to our clients to forecast the needs of their employees and clients. With a sound understanding and vision for Inclusive and accessible design, our team is able to address your layout and design needs, while working with architect and engineers to provide a space that meets and exceeds building code standards.
ADL specializes in working with its clients, brainstorm options, design and layout to ensure that inclusive and accessibility guidelines and standards are met.
ADL offers the following forms of Accessibility Facility/Environment Audits:
1. Accessible/Inclusive Public Space Audits
2. AODA/OBC Facility Audits
3. Champion in Accessibility Audits
Accessible/Inclusive Public Space Audits
ADL provides audits that address public spaces needs and requirements, ensuring that your business meets and exceeds the expectations of the AODA. Our audits are based on current building code, best practices, disability and population trends (aging in place) and guidelines, which are subjective to the nature of the assessed facility use.
These audits are specific to pre-construction, allowing ADL staff to work alongside Architects, Designers and Engineers during the design process.
Our team considers the types when conducting audits including:
- Visible disabilities (physical)
- Non-visible (sensory, cognitive)
- Age specific
Facility Audit (Ontario Building Code)
Section 3.8 of the Ontario Building Code and The Ontario building coded act reference mandatory accessibility requirements that are subject to the type of environment that is being audited. ADL and its associates will educate and inform its client with respect to the built environment and the need for accessibility. We will work with your organization from the pre-construction phase of a new build, renovation and/or addition to an existing dwelling/building. We will take the responsibility of advising all parties involved of the code requirements, specific to accessibility.
Our obligations as a consultant/liaison is to achieve compliance with approved permits, meet and exceed building code standards as it pertains to 3.8 of the OBC.
Accessibility Champion Audit
ADL will work with your organization so that it can become a leader and a benchmark in accessibility. ADL is prepared to address your accessibility needs, implement strategies and create best practices so that your organization can achieve exceptional accessible workplace design, thus re-enforcing safety, accessibility and inclusion.
The benefits of an Audit:
- Positive social influence
- Employment retention
- Obligation to employee safety
- Reduce safety and accessibility risk
- Inclusive working environment
- Forecast budget and needs per the AODA
- Reduction of insurance claims
- Decrease of insurance premiums (content, liability)
- Property value increase
Now any vision can be possible, visit our Financial Resources to help start the process today.
Call 1-844-ADL-CORP or (905) 533-0581 to speak with one our unique specialists. Alternatively we can be reached by email or through our online contact form here.
With the support of the home inspection team, we are able to determine if barriers exist prior to modification. ADL’s commitment to quality and consumer satisfaction is paramount. ADL specializes in assessing a project and providing an estimation on any home modification or building modification. Our inspection service provides pre and post construction assessments. If an issue is present, it will be documented, and a notification is sent out immediately.
ADL’s multi-disciplinary team specializes in barrier free living for individuals who have sustained a loss related to their mobility or cognition. Our knowledgeable and technical expertise has propelled ADL to the forefront of creating inclusive environments which require vision, focus, understanding, problem-solving and planning. Therefore, our clients can gain knowledge and understanding of what will be involved to make their goals a reality in creating a barrier free living space by conducting a home inspection with ADL.
Whether its a construction of any new dwelling, working with the existing architectural design or consulting on a rebuild or modification; ADL specializes in assessing a project and providing an estimation on any home modification or building modification.
Our expertise within the various facets of the insurance and medical system in combination with the extensive experience in construction of both new and existing structures make ADL an unique asset to any project which requires accurate estimation.
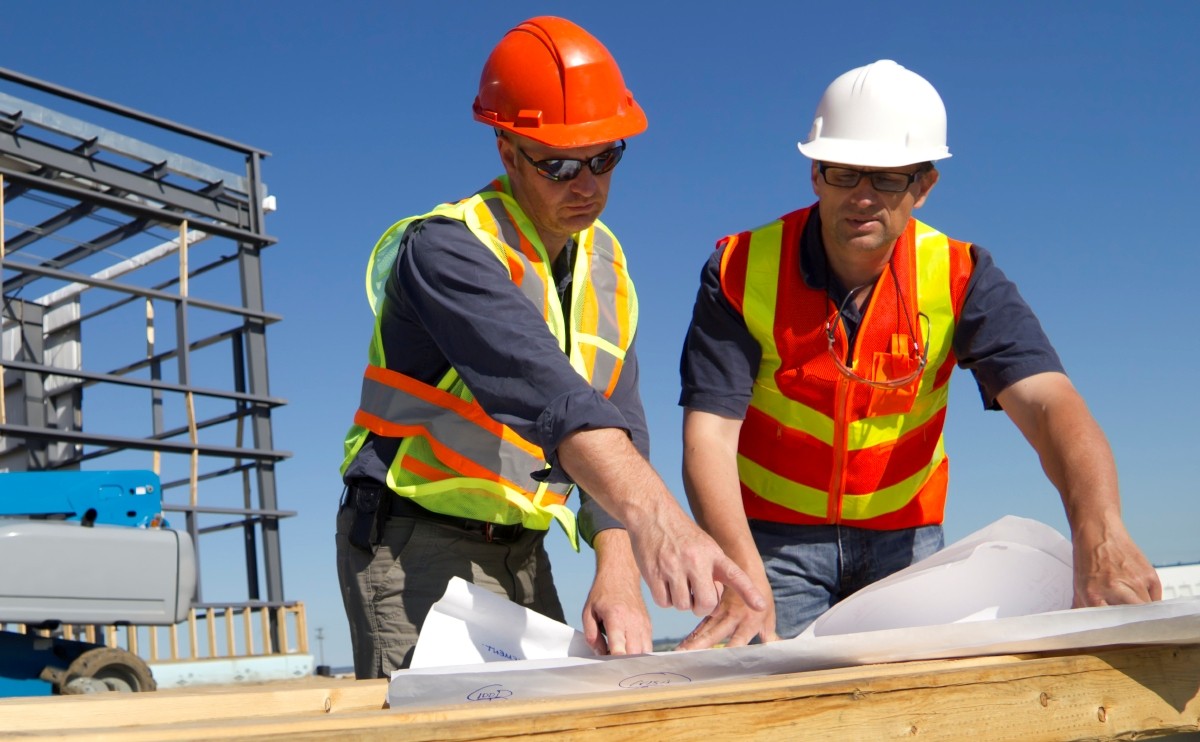 Home Accessibility and modifications can be taken into account at any stage of building. The single most critical stage in the creation of a new home is the design. Whether modified, custom, or ‘cookie cutter’, the design is the foundation to achieving success.
Home Accessibility and modifications can be taken into account at any stage of building. The single most critical stage in the creation of a new home is the design. Whether modified, custom, or ‘cookie cutter’, the design is the foundation to achieving success.
The construction of any new dwelling, must comply with the planning requirements of local area bylaws, but most importantly, the design must also conform to the needs and wants of the client.
You may already have detailed architectural drawings; if that is the case, ADL will work with the existing designs and provide consultation to achieve you your accessible home.
Alternatively, we can take you through the whole design process; interpret your initial thoughts for the design; provide you with professional insight, and direction.
At ADL, our goal is to provide professional advice and knowledge on each and every project, with the highest level of customer service, professionalism and quality assurance.
You, the client, are the most important part of each and every project. ADL will provide beneficial change and added value through our technical expertise and consulting strategies.
The primary goal for ADL is to meet your functional and safety needs. Our Project Consultants handle accessibility design projects.
Our goal is to have your home look great, make daily living easier, natural and inclusive.
Knowledge and technical expertise of our architects & engineers have propelled ADL to the forefront of creating inclusive environments which require vision, focus, understanding, problem-solving, planning, rendering and presentation.
Having a team of Architects and Engineers helps Accessible Daily Living reduce the costs associated with the construction, energy, and operation. We will respond to your needs, never forsaking quality and safety.
ADL’s multi-disciplinary team specializes in barrier free living for individuals who have sustained a loss related to their mobility or cognition. This is not limited to houses or offices; ADL has experience assessing larger buildings and public spaces; new or existing.
New Dwelling Build
The construction of any new dwelling must comply with the planning requirements of local area bylaws, but most importantly, the design must also conform to the needs and wants of the client. Whether it is coordinating with Occupational Therapists, Architects, Builders or Case Workers; the ADL team has the knowledge of the various industries to make any build project a seamless one.
Existing Architectural Drawings
You may already have detailed architectural drawings; if that is the case, ADL will work with the existing designs and provide you with your custom home utilizing our building expertise.
Beginning a Build or Rebuild
Alternatively, we can take you through the whole design process; interpret your initial thoughts for the design; provide you with professional insight, and direction, in order for your custom home to become a reality. Aging in Place and remaining to live in your own home despite new mobility or cognitive impairments can sometimes be much more obtainable than you think. Usually a few minor adjustments can make your own home more comfortable and safe. Creating accessible environments for all is our focus , especially when discussing building, working with architects and/or engineers.
The single most critical stage in the creation of a new home is the design. Whether modified, custom, or ‘cookie cutter’, the design is the foundation for achieving success.
Project management is key operating within our industry of accessibility and assessment. At ADL, our goal is to manage each and every project, assessment and audit with the highest level of customer service, professionalism and quality assurance.
ADL will plan, organize, motivate and control our related resources, to achieve and meet your goals and objectives.
You, the client, are the most important part of each and every project. ADL will exceed your needs and expectations. ADL will provide beneficial change and added value through technical expertise and management strategies. The primary goal for ADL is to achieve all of the project goals and objectives while honouring you, the client, and your specific needs.
These areas traditionally pose challenges for accessibility. At ADL we work closely with homeowners, business owners and municipalities to identify and address issues, including access for the blind, wheelchair access and various constraints posed by space limitations, roadway design practices, slope, and terrain.
ADL will provide accessible solutions.
ADL’s multi-disciplinary team specializes in barrier free environments. Whether its an interior walkway or exterior walkway, sidewalk or driveway; our team can assess the needs of the area to design and construct a pathway to accessibility. Areas that are focused on including crosswalks, curb ramps, street furnishings, pedestrian signals, parking, and other components of public rights-of-way.
ADL aims to create accessibility for the individual, business or community, wherever a public right of way exists; covering indoor or outdoor pathways.
Now any vision can be possible, visit our Financial Resources to help start the process today.
Call 1-844-ADL-CORP or (905) 533-0581 to speak with one our unique specialists. Alternatively we can be reached by email or through our online contact form here.



